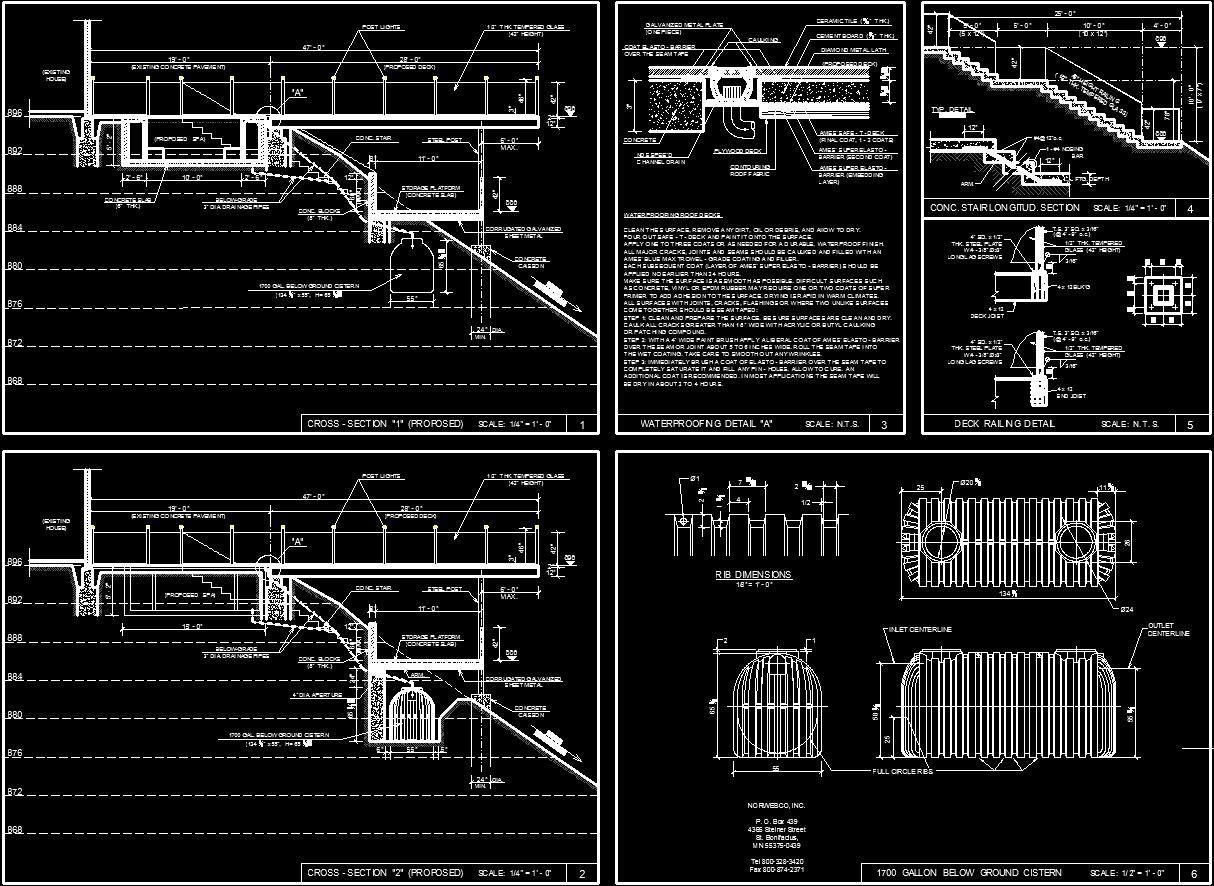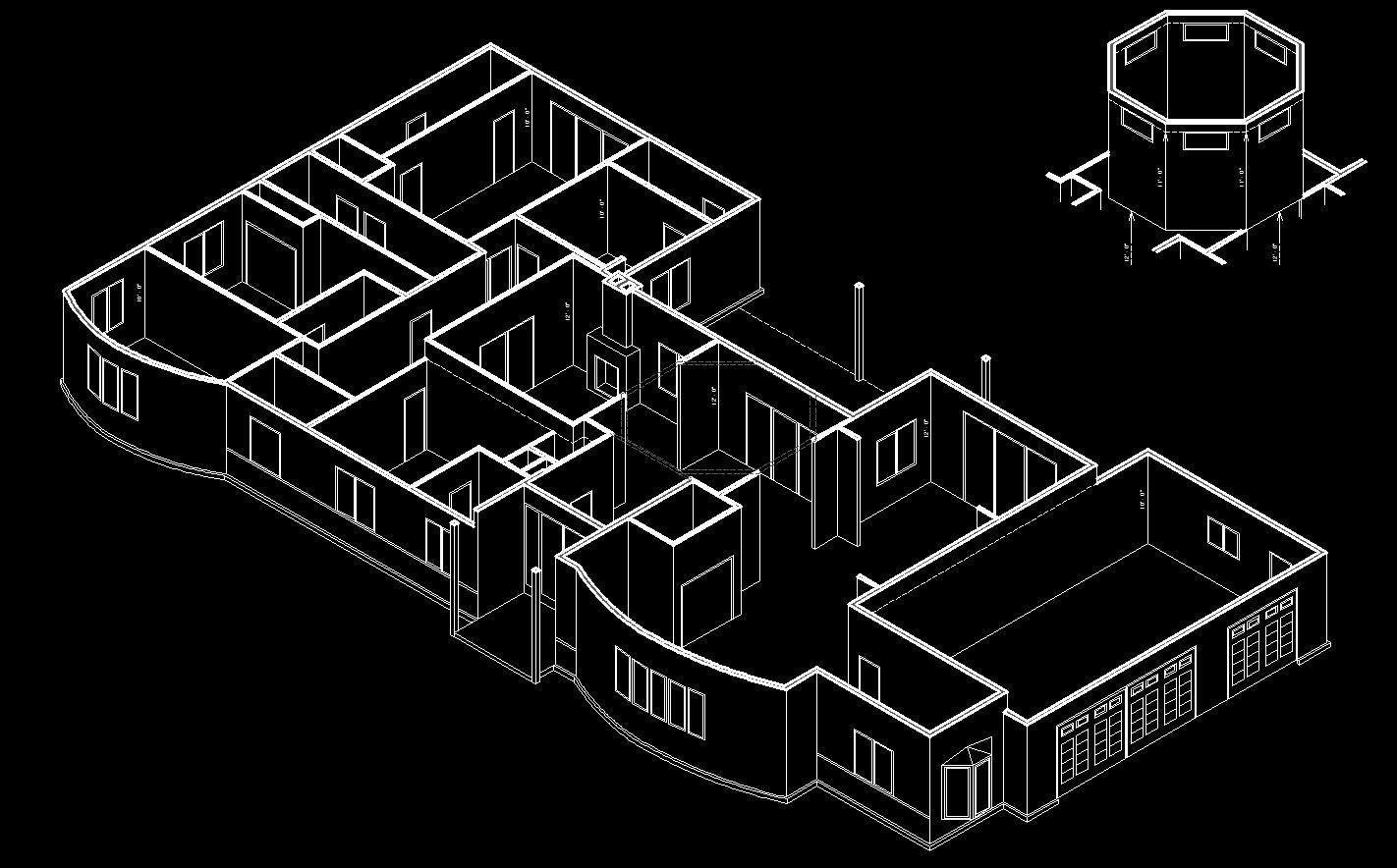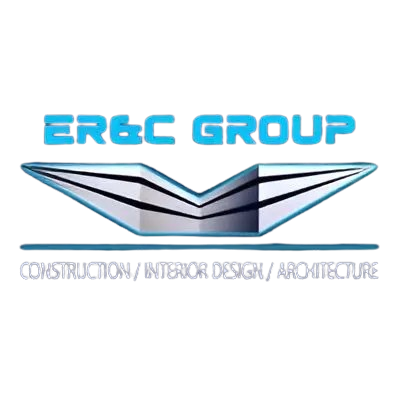Bring Your Vision to Life with Us
Schedule Architectural Design in Northridge
In Northridge, Woodland Hills and the surrounding areas, your architectural design dreams can become reality with ER&C Group Construction. As your creative and technical partner, we offer a range of services including concept design, drafting, permit drawings, and 3D renderings. Our team balances aesthetic appeal with code compliance, ensuring your project is both beautiful and functional. With clean modern layouts, open floor plans, and energy-efficient designs, we stand out from competitors who offer cookie-cutter blueprints.
Our personalized approach means you'll see a visualization of your final product before construction begins. This ensures that your project aligns perfectly with your vision and needs. Trust ER&C Group Construction to guide you through the architectural design process in Northridge.
Work with our architects to bring your vision from concept to reality.


Details That Matter Most
Our architectural design service is built on a foundation of creativity and precision. We focus on delivering designs that not only meet but exceed your expectations. Each project is tailored to your specific needs, ensuring a unique outcome. Here’s what you can expect:
- Personalized concept development
- Accurate drafting and documentation
- Innovative 3D renderings
- Compliance with local building codes
- Seamless integration with construction
Plan your architectural project with us today.
